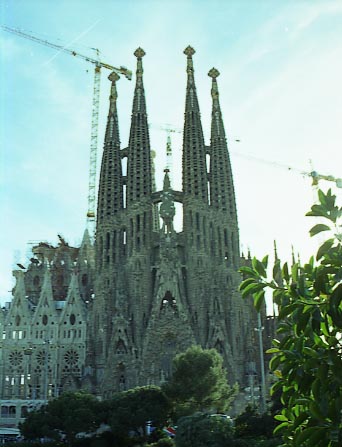Contents
Basic Information
Location: Sagrada Familia Square, Barcelona.
Qualification: xxxxx (5 on 5). The Nativity façade and the Crypt of the Sagrada Família, are recently declared “WORLD HERITAGE” by the UNESCO.
Present condition: The church of the Sagrada Família is in process of construction and consequently the interior is open and submitted, the same as the outside, to the weather harshness’s. In spite of it, in general the building is in good conditions.
How to go: Buses: 19, 33, 34, 43, 44, 50, 51, B20, B24, N1, N7
Metro: L2, L5 (Sagrada Família)
Visits: Open every day: from January to March and October to December from 9 to 18 h.,
from April to September from 9 to 20 h.
25 and 26 December and 1 and 6 January from 9 to 14 h.
The precincts are closed 30 minutes after the ticket office closure.
As the temple is permanently in works, spaces exist that cannot be visited for security or other reasons.
Guided visits in English: From May to October: 11 h., 13 h., 15 h. and 17 h.
Fees:
With the ticket you can visit the Façades of the Nativity and of the Passion, the central nave, the cloister and the Roser portal. The Museum with the Colònia Güell polifunicular model, the original designs of Gaudí and the scale models of the temple. The schools building. Temporary exhibitions.
Tickets can be bought outside in the main entrance ticket windows, or in the guides ticket window, inside the temple.
Time need to make that visit: aprox. 2 hours
TARIFFS 2010
Individual visit:
General/ individual: 12 €
Reduced/Agreements: 11 €
Special/Special visit: 10 €
Combined visit (Temple + Casa Museu Gaudí):
General: 14 €
Special: 12 €
Guided visit:
Regular/Visit + Guided visit 16 €
Guided visit Groups/Special visit + visit 13 €
Audioguided visit General/Visit + Audioguide 16 €
Special Audioguided visit/Special visit + Audioguide 13 €
Children’s Audioguided visit: ¿?/Visit + children’s Audioguide 3 €
Educative Centres:
Free 6 €
Pedagogical 6,50 €
Temple:
Free Group from 18 years 10 €
Guided Group from 18 years 14 €
Free Group up to 18 years 6 €
Guided Group up to 18 years 6,50 €
Promotions:
Carnet Jove 2×1 14 €
Promo Retired people 7 €
From Monday to Sunday.
Available dossiers for scholar visits in Català, English, French and Castilian.
For groups: Reserve and prepayment 15 days before the visit.
Minimal group 20 pupils, teachers free, if it is for a scholar visit.
Didactic scholar group, companions free of charge.
Reserves Phone: +34 93 457 22 84.
email: [email protected]
Lifts:
The elevator rises the visitors up to 65m. of height, in the Passion and 55m. height in the Nativity façade.
Price: 2’50 €.
Audio guides: 4 € – Catalan, Castilian (Spanish), English, French, Italian and German -.
Timetables, prices and other information may change, it is advised to check beforehand.
Shop: In the own building there are two stores offering books, postal and objects referred to the temple and to Gaudí. Available languages: Catalan, Castilian (Spanish), English, French, German, Italian, Japanese, Russian, etc.
Museum: Into the precincts.
Archive department:
Mallorca street, 401 – 08013 Barcelona
Tel: +34 93 207 30 31 – Fax: 93 476 10 10
e-mail: [email protected]
Opening time: 9’00 to 14’00 and 15’30 to 19’00 h.
Friday 9’00 to 14’00 h.
It’s compulsory to arrange a previous appointment.
Services: Consultations – Reprography – The fund includes photographs.
Handicapped accessibility: The main nave floor is four meters height above the level of the street, that unevenness is accessible through ramps in both the Nativity and the Passion façade.
We can’t forget that is a matter of a building in construction and the limitations this represents, are always present and naturally changing, following the construction phases.
At present (February 2011) the main nave is finished and so, it is not necessary to go up or down any unevenness except the stairs of presbytery and the step of each of the lateral chapels. This is not an inconvenient, because the vision on the interior of the temple is possible from practically all the angles without the need to save this unevenness’s. In fact, all the naves are at the same level and only the access to the jube and lateral tribunes is limited by the need to save stairs of difficult access
To access to upper levels, there are two elevators, one in the side of the Passion façade with a ramp accessible by wheelchairs, but once arrived up, the unevenness, stairs, etc. are frequent and is not possible to be moved from the elevator arrival platform.
The access to the Crypt has an elevator and is therefore accessible by wheelchairs.
General information: Phone: (34) 93 207 30 31.
Email: “[email protected]”
History
(See also Chronology)
The Sagrada Família is the most famous work of Gaudí, to which he dedicated all his life to the extreme that he lived inside the precinct to closely follow the works. To point out, that is the unique great temple at present in construction everywhere in the world.
The initiative:
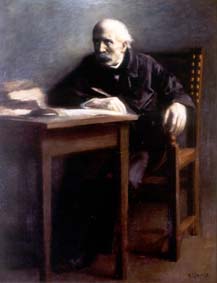
Portrait of Josep M. Bocabella i Verdaguer
Who is the the man who has the idea to build the Sagrada Família?. The developer was Josep Maria Bocabella i Verdaguer, a very cultured and devout bookseller. Bocabella established in the year 1866 “The Spiritual Association of Devout of Saint Joseph” an organization to collaborate in the diffusion of the Catholicism in an epoch in which the traditional religiousness was faced to the new ideas originated in the Industrial Revolution, in an approach under a conservative ideology.
The activity developed by Josep Maria Bocabella to prompt his idea, went him in the year 1872 to Rome to do a visit to the Pope and to offer him in name of the Association an image in silver of the Sacred Family. Returning from Rome, he visited the town of Loreto, where in sight of its church, he was inspired to build in Barcelona an expiatory temple. This idea nevertheless was rejected and finally Bocabella entrusted the architect Francesc de Paula i Villar the project of a temple that was not the servile copy of no another.
First steps:
Bocabella was very dynamic in the execution of his dream. From 1876 he begins to seek a lot in Barcelona to raise the temple, with many problems, because the scarce budget.
Finally, in the year 1881 the lands were acquired along the streets of Mallorca, Provença, Marina and Sardenya, with a total surface of 12.800 m2, by a price of 172.000 Pesetas of the epoch (1.034 €). This value was kept by Bocabella under the floor tiles of his store, by fear that to be stolen in the frequent riots of the epoch.
The work was initiated following a conventional neo gothic style in the year 1882 by the mentioned architect F. Villar i Lozano. The Saint Joseph day of this year, the bishop Morgades put the foundation stone.
Very quick a conflict is originated between Villar and the architect Martorell, the Council representative and intervened also in the works. Villar sent a letter to Bocabella telling him that if his instructions where not followed, he would resign of his charge. Bocabella accepted the opinion of Martorell, that represented an important savings in the cost of the work, because the difference was a matter of doing the interior of the columns of masonry instead of building it with ashlars.
To replace Villar, the Council, at the suggestion of Martorell, accepted Gaudí – only 31 years old – as new architect of the temple.
Gaudí start and project change:
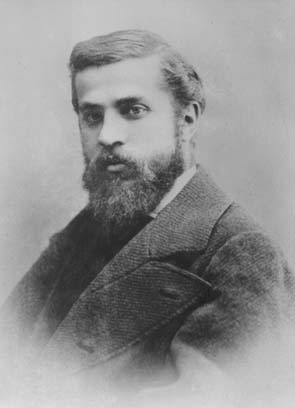
Gaudí in the period he was charged of the temple construction
Gaudí assumes the direction in 1883 projecting on the crypt already begun, adding to it a ditch around so that it could have direct light and natural ventilation.
Gaudí also modified the capitals, object of the dispute with Villar. All this, after abandoning his initial idea to build the temple in diagonal on the lot, impossible thing because the crypt already was begun.
Before to think in its ensemble, Gaudí still had to finish the chapel of Saint Joseph that would be inaugurated March 19 (Saint Joseph day) of 1885 and to which correspond their first plans signed as director of the works in December 1884.
After that, Gaudí redefined all the project and developed an idea in which from the few elements already built, he proposed to build a magnificent temple in a Latin cross framework in which he placed all his architectural know-how. A plan of the temple published by “El Propagador” in the year 1890 already shows the temple as it will be, with the twelve bell towers and the big central dome.
The top of Gaudí work:
Gaudí quickly think about how he will have to build the temple, if he will do it in horizontal or vertical fragments and thinks that: “it is not possible to finish the temple by a single generation; we will leave therefore an energetic sample of our track, that the future generations feel the stimulus to do the remainder and doesn’t tie us for the remainder of the work”. Continuing this reasoning, Gaudí while he finishes the crypt, he begins the construction of the apse and while he finishes this, he begins the Nativity façade. Gaudí didn’t do complete plans, but leaving from some essential elevations, he set the different elements of the construction in large fragments.
In the year 1892 the foundation of the Nativity façade is begin, and also the cloister and the large window of the north area of the transept.
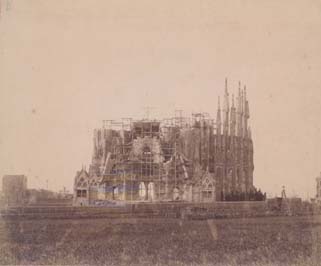
The Sagrada Família in the year 1898
The year 1899 the Rosary door inside the Nativity façade is finished.
The studies Gaudí did of each façade were very detailed and it were expressed in models to scales 1:25 and 1:10.
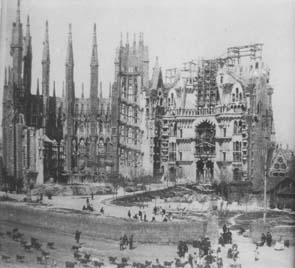
The apse and the back side of Nativity façade in 1904
Gaudí did three different studies of the Passion façade, the last one of the year 1911, published in 1917, but he did not do a model.
He also did the calculations of the domes, but not the complete study. But he only did a model and a detailed study of the Glory façade imagery.
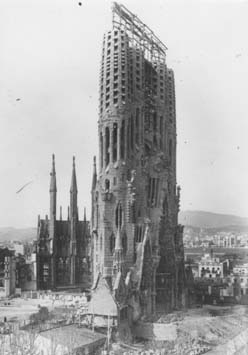
Year 1913 – The bell towers getting a very high level
Gaudí devoted the last years of his life to the complete the study of the temple interior with models to scale 1:10, with the columns, vaults, large windows, roofs and links among façades and entries.
Religious celebrations in the temple and Gaudí dead:
In the year 1920 with occasion of the celebration of the “Saint Joseph Jubilee year” a series of acts were organized into the Sagrada Família, processions, pilgrimages, masses, etc. The works of the columns of the transept were started and an exceptional ceremony with thousand singers coming from all Catalonia were reunited under the baton of the master Lluís Millet to sing the Hallelujah of Händel.
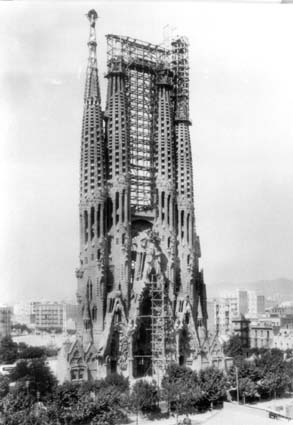
Year 1926 – Year of Gaudí dead with the Saint Barnabas bell tower finished
November 30, 1925 the bell tower of Saint Barnabas of the Nativity façade is finished. July 10, 1926 Gaudí dies after to had been knocked down by a tramway three days before. He is buried in the Crypt of the Sagrada Família on the 12 in a crowded act in which all the city is bend over backwards to honour Gaudí.
The works after Gaudí:
The architect assistant of Gaudí, Domènech Sugranyes with the aid of other architects as Francesc Quintana, takes in charge of the direction of the works. In the year 1930 the remainder of the bell towers were finished and a little later, the central cypress and the years 1933 and 1935 the flashlights of the Faith and the Hope.
The civil war 1936-1939 had fatal consequences for the temple because the crypt burns as the workshop in which the Gaudí drawings and models were found. The tombs of Bocabella family were desecrate although fortunately not the one of the architect.
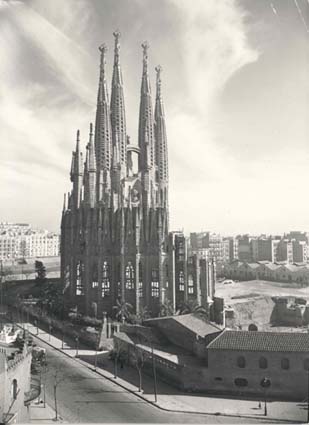
Year 1953
The war finished, Francesc Quintana restored the crypt (1940) and the bishop of Barcelona named members of the Council the architects Lluís Bonet i Garí and Isidre Puig i Boada that carry out the hard task to collect all the remainders of the models and to reconstruct it, to be able to continue with the construction of the temple.
The controversy on the works continuing:
January 9, 1965 an open letter was published to the director of the newspaper “La Vanguardia” of Barcelona, signed by an important group of intellectuals and artists among the dean of the School of architects and the President of the FAD (Promotion of the Decorative Arts).
This collective expressed their point of view against the continuation of the works of the Temple by diverse reasons among the ones were mentioned the original outright lack of Gaudí plans and the inadequacy of the temple for a modern society religious needs.
The letter originated an important civic polemics with positions very faced. Nevertheless, the clash was losing virulence and the works were continued and they continue up to now.
Works evolution since the fifties (see also chronology):
July 1, 1948 the south transept large window begins to be mounted.
With occasion of the International Eucharistic Congress of Barcelona the flight of steps of the Nativity façade is carried out.
In the year 1954 begins the construction of the foundation, walls and bell towers of the Passion façade, after the vote of the Council produced in 1953.
The Trade of carpenters of Barcelona redoes the door of the Rosary cloister.
In 1959 the construction of the column of the transept dedicated to Barcelona begins.
In the year 1958 the chapel of the crypt Baptistery is finished.
In the year 1962 the Museum Gaudí is initiated into the Passion crypt.
The Passion façade four bell towers with its pinnacles are finished November 9, 1976 .
Architects collaborating with Gaudí in the Sagrada Família works:
– Francesc Berenguer i Mestres
– Josep Maria Jujol i Gibert
– Cèsar Martinell i Brunet
– Joan Rubió i Bellver
Architects following Gaudí in the Sagrada Família works:
– Domènec Sugrañes i Gras
– Francesc Quintana Vidal
– Isidre Puig Boada
– Lluís Bonet i Garí
– Francesc de P. Cardoner i Blanch
Other collaborators of Gaudí:
– Carles Mani i Roig
– Joan Martí i Matlleu
– Llorenç Matamala i Piñol
– Joan Matamala i Flotats
– Ricard Opisso i Sala
Present of works (may 2005):
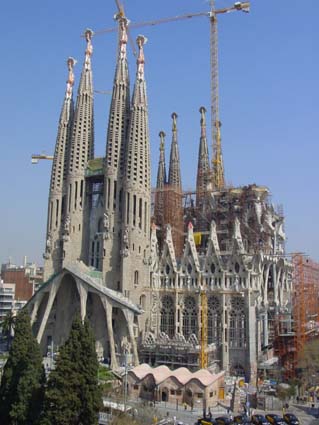
Year 2003
Finished areas of the temple: Crypt / Nativity façade.
Working areas: Passion façade, very advanced, the only lack is the cover of the portal / apse / cloister / main nave already covered / transept and presbytery in phase of cover / Glory façade, just begun / choirs.
Not begined areas: Sacristies / baptistery and Penitence Chapel / domes / obelisks / Assumption Chapel.
Extract of the last reports of the Works Architect Director Jordi Bonet i Armengol, December 2004 and May 2005:
To December 2004 and according to a summarised report of the architect director of the works Jordi Bonet i Armengol, the state of the works at present in motion is as follows:
Crypt: Restoration and finishing works.
Apse: the vaults of the central chapels of the apse are being carried out, the columns are to a height of 30 meters. The capitals of the columns of Saint Peter and Saint Paul are placed as the capitals of the eight columns of backup of the hyperbolic vault of the Virgin spire.
Passion façade: The walls of the patriarchs and the prophets raise above the basalt cornice. The Ascent sculpture in bronze of 5 meters long is on the gild process before installing it in its location to 60 meters of height.
Transept: the vaults are near to be closed to be able to build quick the two pending sections of the transept. The banister of 45 meters of the clerestory is very advanced and those of the vaults of the evangelists Marc and Lucas are being built to 55 m. what will permit to raise the vaults of the transept and the apse.
In July the large window upper with the Nativity side of the transept rose window, work of Vila-Grau was finished.
Cloisters: the closing glasses have been installed as the stone flooring. New furniture is prepared.
The access ramp from Mallorca and Sardenya streets has been opened.
Vaults and central nave roof: Four of the pinnacles already are crowned by Eucharistic symbols.
Glory façade: The concrete structure of the Jube clerestory has been completed to 9 meters on the temple floor as other complementary works.
To May 2005 and according to a report of the architect director of the works Jordi Bonet i Armengol, the state of the works at present in motion is as follows:
Passion façade: The most important new development is that the image of the Ascension of Jesus, by Josep Mª Subirachs, has been set in place at a height of 60 m. It is of bronze, cast by Vila workshops of Valls, and gilded and patinated by Jordi Abancó and Ramon Millet, respectively. We are presented with the triumphal culmination of Christ after the Passion, death and resurrection, in the act of bidding farewell to his disciples and all those who await his return.
Progress is also being made on the preparation of the colonnade and the cymatium of this façade, after the walls have been finished which, behind it, reveal the names of the patriarchs and the prophets, by Subirachs, which as been sculpted by Bruno Gallart.
It is still necessary to solve, technologically speaking, the cutting of the granite of the columns. We are pressing on with the study, at life size, in situ, of the top part of the first three columns, where the words Jesús de Nazaret rei dels jueus (Jesus of Nazareth king of the Jews) will appear.
Apse: Just about to finish the cementing of the four remaining vaults of the apsidal chapels, the windows that enclose the ambulatory are being built and the ramifications of their ten columns on top of the capitals that will support the vaults, set 30 m high. The interiors of the apsidal chapels have been cleaned and restored and the appearance of the transition from their Neo-Gothic architecture to Gaudí’s “new architecture” clearly shows a harmony that we consider most satisfactory. It is still not possible to see all of this clearly due to the scaffolding supporting the work platform of the vaults, which cover a surface area of 300 sq m.
The apsidal staircases are progressing with the difficulties inherent in the fact of having to connect the new work to what was built a century ago. Moreover, we are studying the problems caused by the triforia that have been built that come out of the Nativity Façade and which will make it possible to accede by these stairs to the cantoria that goes round the apse being off-centre. These difficulties arise due to the differences in size of the four angles of the transept, which have made it necessary to carry out several studies of computer drawings and scale models in wax and plaster, in order to achieve the most suitable solution for some details of which we do not have the original models.
Transept and crossing: The framework has been cemented of the slab which, at 45 m, connects the entire west transept.
The eight ribs of Saint Matthew’s dome rise to 57 m and soon, the four large windows still remaining will be seen, to crown them with the Eucharistic symbols of the bread and the wine. The frameworks are being set in place of Saint John’s crossing, after having got ready the six hyperboloids that make it up it and it is hoped that by the end of July this eastern part of the crossing will be looking the same.
Next, the remaining work platforms have been set in place to be able to begin the perimeters of the vaults, 60 m high.
The stained glass windows have been placed in the west central nave, representing Jesus, light and a bubbling fountain, by J. Vila Grau.
It was Gaudí’s wish for them not to be coloured, so that they would not mask the colours of the tiles and the trencadís in greens and gold, which represent the palm leaves, and which decorate the architectural shapes generated by the straight lines of the hyperboloids.
Central nave: Now that the first four pinnacles of the grapes with the chalice have been set in place, in the central nave, the sculptor Sotoo is working to get the crowning element ready, representing the bread and the wheat of the Eucharist. We were lucky to find a significant part of Gaudí’s original model sculpted, at a scale of 1:10, at the end of the year. This has made it possible to reproduce what Gaudí had designed very faithfully.
Glory façade: The walls of the testera are rising and the frameworks are now set at a height of 20 metres. The five-part windows dedicated to Saint Josep Manyanet and Saint Joan de Lestonnac have been begun with the sculptures done by the Japanese sculptor E. Sotoo, with the apple and pear tree leaves that will be supplemented with these fruits later on. The formwork of the vaults of the central cantoria is being prepared, which joins the sides on either side of the naves.
The two staircases on the testera, started from the floor of the Temple, have reached the level of the Jube.
Modeller’s workshop: The work in progress makes it possible to make life-sized models of crossing railings, of the vaults joining the ambulatory with the transept and elements of the vaults in the centre of the crossing. Apart from this, we are also studying the solution to the problems with the tops of the apsidal chapels with the pinnacles of the antiphons of the O that correspond to the liturgy of Advent and with the roofs of the ambulatory and the support of the large hyperboloid that coincides with the centre of presbytery and the apse. A study is being made of the join between large windows that encircle the dome of the Virgin, the drainpipe that takes away the rainwater and the very complicated and difficult connection of the sections of vaults that enclose the space between the columns dedicated to the apostles Peter, Paul, Matthew, and James the Less. Finally, we are preparing the roofs of the east and west transepts with scale models.
It should be added that we have helped in the mounting of the models that figure in the various exhibitions where Bremen and Rotterdam have collaborated.
Technical office:
Now that the short course for the new computer programme “catia” is ready, four architects the Office, for a trial period, in order to enlarge the number of specialised staff that can help to make headway in the project of the crossing, the apse, the room that is to be built between 60 and 85 m high and other research work, which is so necessary.
We are working on how to make the connection between the old work and Gaudí’s new shapes and we are continuing to study the solutions of the irregular vaults of the ambulatory and other tasks that were mentioned in the last works report.
We are also working on the definition of the project to make different parts: ribs and pediments of the Evangelists, cantoria and 30-metre vaults of the Glory Façade, roofs of the central nave and others.
Other new developments:
The discovery in the municipal archive of the only plans of the Temple in existence, signed by Gaudí at the end of 1916, with the outline of the building as seen from different angles, has made it possible to find out the heights of the domes of the Virgin and the Evangelists. To be precise, Gaudí had always planned, at a height of 120 metres, the spire dedicated to Mary, slightly lower than those of the Evangelists.
It should be emphasised that the group of five domes of the crossing with the central one that will be crowned by the cross and which is dedicated to Jesus Christ, and the four of the Evangelists represent Jesus and express His word. It is no wonder, then, that the one in the apse dedicated to Saint Mary should not rise higher than them.
Only a few later drawings had put this dome higher, which Gaudí had planned lower down.
The lowering of 20 metres in height of this dome is important as it means we do not have to underpin the foundations of the apse, which were laid by the architect Villar, for a different project.
It is also interesting to mention that the texts published in German in the Bremen exhibition catalogue contribute new information on the interest that Gaudí aroused among some of the German architects that had dealings with him in the last years of his life. They are little-known aspects of Gaudí that show him to be communicative and affable, a person who in conversations proposed innovative ideas, capable of being self-critical and capable of, with conceptual clarity, explaining the reasons behind what he was doing at the Temple, as well as giving his views on many aspects of life.
General Description
The temple could be divided in the next spaces:
The temple spaces: including the Nativity façade, the Passion façade, the Glory façade with the Baptistery and the Sacrament Chapel, the Crypt, the Apse, the Domes and the Obelisks located in the temple four corners, the Cloisters, the Sacristies, the Assumption Chapel, the Transept, the Naves and the choirs and the Presbytery or Altar.
The temple constructive elements: including basically the support structures as the Columns and the Vaults and other elements as the Large windows, the Outside walls and the Roof. The temple contains obviously some furniture as Pews, a Faldistory, a portable Pulpit, Confessionals, a Tenebrary, a reading Stand, an Easter Candle candelabra and decorative and liturgical elements like symbols and floral motives, mosaic decoration and paintings on the vaults and columns with images of saints and angels.
The metallic furniture is original, the one in wood was burned in the year 1936, the present one is reconstructed.
The Sagrada Família is a temple of basilical type with a shape of Latin cross in which the central axis is occupied for four lateral naves of 7’5 meters wide each one and a central nave of 15 meters wide, what does a total of 45 meters.
The total length of the temple, including the nave and the apse is of 95 meters. The transept is formed by three naves with a total width of 30 meters and a length of 60. This transept has two exits, one to the Nativity façade and the other to the Passion façade. The main nave has the exit to the Glory façade, the most important one and still not built, the Glory façade will be the main gate of the temple and will be located on the Mallorca street. These façades have the mission to illustrate in a understandable way the mysteries of the birth, passion and resurrection – glory – of Jesus.
The apse is lobate and has seven chapels with a polygonal stair in each extreme, these chapels are dedicated to the seven pains and beatitudes of Saint Joseph. The ambulatory is developed around the presbytery.
The cloister, contrary to the traditional location in a side of temples, the Sagrada Família one surrounds almost completely the temple and is conceived as an element of isolation of the outside. In the central zone of the apse, the cloister will be divided by the chapel of the Assumption of the Virgin. To each side, there will be a sacristy.
To the left of the main façade (of the Glory), the Baptistery will be built and to the right the chapel of the Eucharist and the Penitence.
The project foresees the construction of twelve bell towers (one for each apostle), four more for the evangelists, another dedicated the Virgin and the most important one, of 170 m. of height crowned with the typical cross of four arms of Gaudí, symbol of Jesus. These bell towers of parabolic profile have in its interior helicoid stairs surrounding a space where the tubular bells will be situated. Gaudí studied during years these bells that will sound by air compressed and percussion (it is foreseen that these bells will be the last elements to to be built).
Each window, column and element refers to saints, institutions or mysteries of the catholic faith.
At present more than 100 years elapsed since the start, the works continue to growth rapidly.
The only part of the temple built directly by Gaudí is the apse, a part of the cloister and the Nativity façade with its four bell towers, of the ones the only to be completely finished when Gaudí died in the year 1926 at the age of 74 knocked down by a tramway, was the one of Saint Barnabas.
The polemics on the continuation of the work from 1952, due to the lack of original designs basically destroyed during the civil war (1936-1939), was fortunately surpassed.
At present the possibility is there, if the works will follow as now, the temple can be finished in 20-25 years.
Specific Bibliography on la Sagrada Família |
|||
| Title | Author | Published by | Year |
| Gaudí | Bassegoda Nonell, Joan | Editorial Salvat | 1985 |
| Gaudí, la arquitectura del espíritu | Bassegoda Nonell, Joan | Editorial Salvat | 2001 |
| El gran Gaudí | Bassegoda Nonell, Joan | Ausa | 1989 |
| Guía de Gaudí | Bassegoda Nonell, J. i Garrut, J.M. | Edicions literaries i científiques | 1969 |
| Antoni Gaudí: l’home i l’obra | Bergós, Joan | Ariel | 1954 |
| Temple de la Sagrada Família | Bonet i Armengol, Jordi | Editorial Escudo de Oro | 1997 |
| Antoni Gaudí, arquitecte genial | Bonet i Armengol, Jordi | Editorial Milla | 1972 |
| Nueva visión de Gaudí | Casanelles, E. | La Polígrafa | 1965 |
| La Sagrada Família de A. Gaudí | Cirici Pellicer, A. | ||
| El arte de Gaudí | Cirlot, J.E. | Editorial Omega | 1950 |
| Gaudí, una introducción a su arquitectura | Cirlot, J.E. | Editorial Triangle Postals | 2001 |
| Gaudí, Jujol y el modernismo catalán | Flores, C. | Editorial Aguilar | 1982 |
| Gaudí | Le Corbusier / Gomis-Prats | Editorial Polígrafa | 1967 |
| La visió artística i religiosa de Gaudí | Descharnes, Prevost, Pujols | Editorial Aymà | 1959 |
| Gaudí i la Sagrada Família comentada per ell mateix | Martinell, Cèsar | ||
| Gaudí: su vida, su teoría, su obra | Martinell, Cèsar | Col·legi d’Arquitectes de Catalunya i Balears | 1967 |
| Antonio Gaudí, mi itinerario con el arquitecto | Matamala, Joan | Editorial Claret | 1999 |
| Gaudí, l’home i el geni | Puig i Boada, Isidre | Editorial Bruguera | 1973 |
| El temple expiatori de la Sagrada Família | Puig i Boada, Isidre | Editorial Barcino | 1929 |
| El templo de la Sagrada Familia | Puig i Boada, Isidre | Editorial Omega | 1952 |
| Gaudí ens parla | Puig i Boada, Isidre | 1952 | |
| El Pensament de Gaudí | Puig i Boada, Isidre | Col·lecció Arquitectura Catalana | 1981 |
| El temple de la Sagrada Família | Puig i Boada, Isidre | Edicions de Nou Art Thor | 1982 |
| Gaudí | Ràfols, J.F. | Editorial Canosa | 1928 |
| Gaudí | Tarragó, S. | Editorial Escudo de Oro | 1974 |
| Antoni Gaudí | Vinca Masini, L. | Editorial Nauta | 1976 |
Other Works of Gaudí
In Barcelona: Bellesguard | Eduard Calvet House | Batlló House | Vicens House | Santa Teresa School | Sagrada Família Schools | La Pedrera | Güell Pavilions | Güell PalacePark Güell | Sagrada Família | Miralles Property Fence
In La Pobla de Lillet: Catllaràs Villa | Artigas Gardens
In Mataró: Workers Cooperative building (attributed)
In Montserrat: Monumental Rosary path (1st mystery of Glory)
In Santa Coloma de Cervelló: Colònia Güell Crypt
In Garraf (Sitges): Garraf Cellars
Out of Catalonia: Botines House (León) | El Capricho (Comillas) | Episcopal Palace (Astorga)

