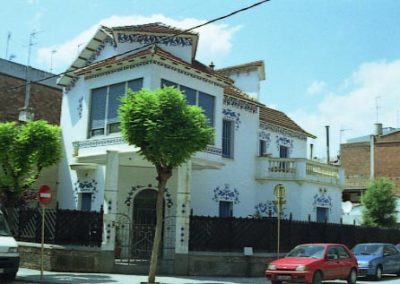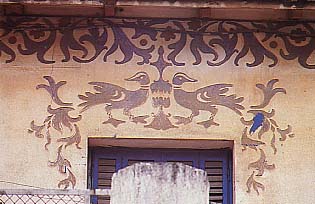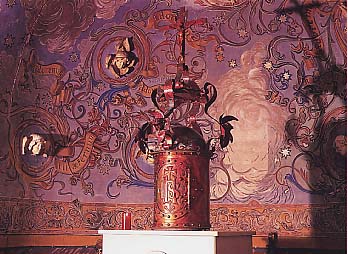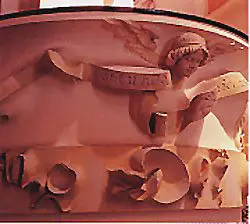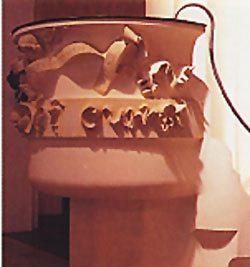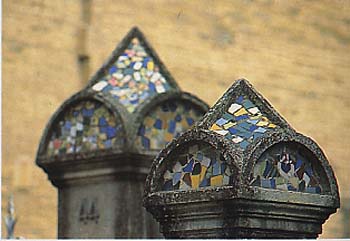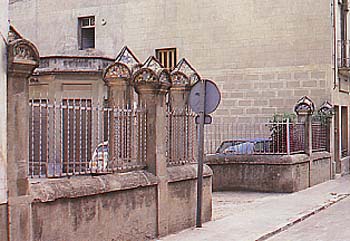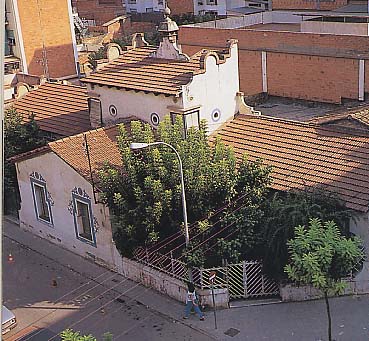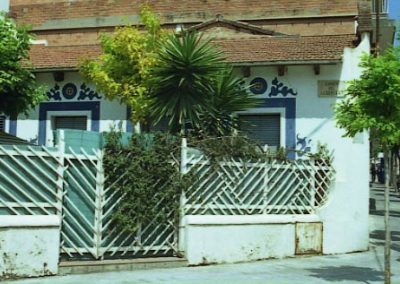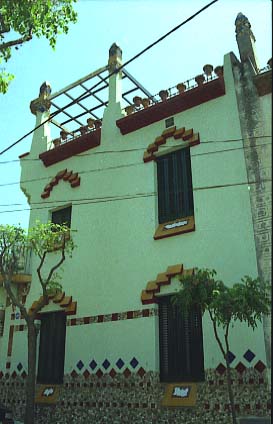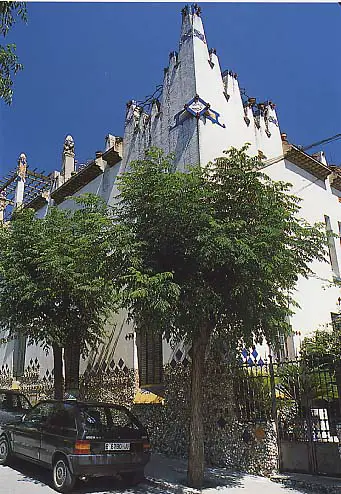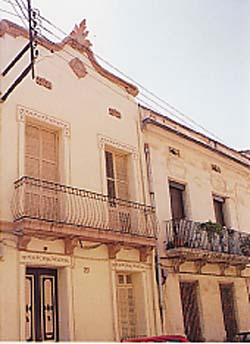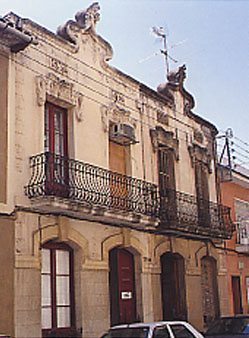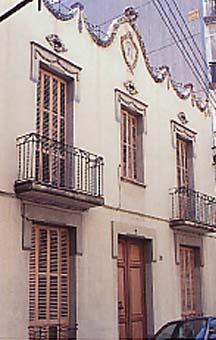Art Nouveau works in Sant Joan Despi
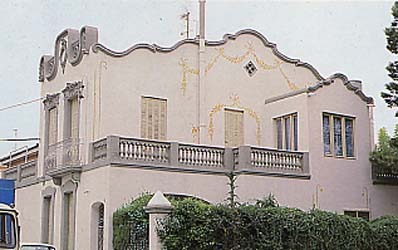
Gamisans House
Location: Passeig Maluquer, 4 Sant Joan Despí (Baix Llobregat)
Typical Art Nouveau building on which we don’t have any documentation, except the year of construction 1923. Nevertheless, it is attributed to Jujol because the style supposed close to that architect.
On the lateral façade, some beautiful graffito’s designing vegetal garlands with a yellow color with no strong contrast with the façade. The top is undulated following a typical standard on Catalan modernist buildings.
The house is in good condition. It is only possible to visit the exterior.
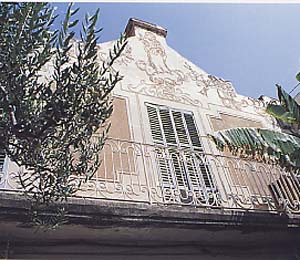
Rovira House
Location: Carrer Jacint Verdager 17, Sant Joan Despí (Baix Llobregat)
The architect of that building is Mr. Josep Graner who was commissioned in 1926 by the owner Mr. Antoni Rovira i Estruch, to build that interesting house.
Before to finish the construction, Josep Maria Jujol i Gibert was also commissioned to introduce some changes and essentially to design the façade decoration. The triangular pediment culminating the façade and its decoration with borders -flowers and geometrical designs- are a typical example of the Jujol decoration taste.
Only the exterior is interesting.
Serra-Xaus Villa
Location: Carrer Jacint Verdaguer, 19 Sant Joan Despí (Baix Llobregat)
This is a small house projected by the architect Josep Maria Jujol i Gibert in 1921.
The promoter of building was Mr. Pere Xaus.
The most peculiar element of the house is the cubic room over the gate breaking the basic building structure.
The façade decoration is composed by borders in blue color and designs around the windows having a pair of ducks each one on top.
On the columns and over the main gate, some ceramic adorns.
The house is in good condition, visits are only allowed to the exterior, the interior in not interesting.
Església de Sant Joan Baptista (Saint John Baptist Church)
Location: Plaça de l’Església, 1 Sant Joan Despí (Baix Llobregat)
The first church of Sant Joan Baptista – Saint John Baptist – is dated at the same place in Sant Joan Despí in the year 1002.
The historical and natural accidents are the reason of the various latest reconstructions. The last one, after the Spanish civil war when the church was again destroyed by a fire.
The present church, was projected and built by the architect Josep Maria Ayxel? under the artistic criteria of Josep Maria Jujol. In addition, this last architect was the author of the decoration of the two pulpits and an altar
Reixat (Grating)
Location: Carrer Montju?c, 44 Sant Joan Despí (Baix Llobregat)
This enclosure was projected by Josep Maria Jujol i Gibert, commissioned by the owner of the land -Mrs. Madrona Salesa widow of Alesan-.
The total length is 15, 50 meters.
The most peculiar elements, are the pyramidal tops covered with trencadis (broken ceramic pieces) which is a very typical decorative element in the work of Jujol, who was the author of other important applications of that technique – the Park Güell benches as a magnificent example -.
Grating in a public space in its external side.
Jujol Villa
Location: Carrer Jacint Verdaguer, 31 Sant Joan Despí (Baix Llobregat)
Double house projected by the architect Josep Maria Jujol i Gibert in 1932.
This house was the summer residence of the architect, and he lived there during the Spanish civil war.
The building is characterized by a rectangular design with a double central body -with only a ground floor on the street one and a two storey body on the back, with a studio for each of the two houses-.
The culmination of the roof of that first floor is decorated with small opposite round pediments and a central chimney with also a small pediment.
The studios have also angled windows in each frontal side to better sunny the rooms.
All the frames of openings (doors and windows) are in blue color as the roller blinds.
Finally, the enclosures are in white diagonal wood.
The house is at present in a deficient condition and because is private owned it is only possible to visit the exterior.
Auriga Houses – Villa Elena and Villa José
Location: Passeig de Canalies, 10 and 12 Sant Joan Despí (Baix Llobregat)
This two summer residences projected by the architect Ignasi Mas i Morell, are a good example of houses for pleasure at the beginning of the XX century.
The houses built in 1910 are a typical Catalan Art Nouveau – Modernisme – example in its structure and colored ceramic and trencadis – broken ceramic pieces – decorative elements. Also the brick as decorative element is present. On ground floor, the external base of walls is covered by small river stones bordered by simple ceramic colored pieces.
In Vil.la Elena a pediment with irregular embattlements gives a peculiar aspect in a façade angle.
The houses are private owned. Visits are not allowed to the interiors.
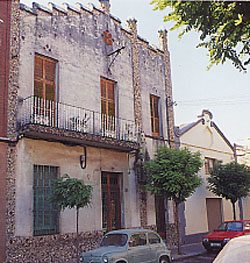
Jacint Verdaguer street, 28-3 House
Location: Carrer Jacint Verdaguer, 28-30 Sant Joan Despí (Baix Llobregat)
House projected by the architect Ignasi Mas i Morell in 1912.
The most interesting characteristics of that building are the base made with small river stones pieces bordered by very simple ceramic colored pieces, and the asymmetrical and irregular culmination.
Only the exterior is interesting.
Montjud’c street, 20, 26-28, 38 Houses
Location: Carrer Montjud’c, 20, 26-28, 38 Sant Joan Despí (Baix Llobregat)
This houses projected by unknown architects where built between 1908 and 1926.
All it have the characteristic Art Nouveau undulated culminations and other elements as trencadis (broken ceramic pieces) and graffito’s.
Only the exteriors are interesting.
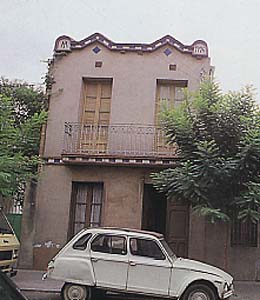
Unifamiliar House J. Verdaguer street, 20-22
Location: Carrer Jacint Verdaguer, 20-22 Sant Joan Despí (Baix Llobregat)
House projected and built by an unknown architect in 1924.
This very simple house show nevertheless a façade with some light Art Nouveau elements as the design of the culmination and the ceramic embellishments on the top an under the first floor balcony. On the left side it is a mention of the capitals of the owner “J.M.” and on the right side, the year of construction 1924 all in trencadis (broken ceramic pieces).
Only the exterior is interesting.
Page published under the authorisation of Sant Joan Despí Muncipality.
Other cities and towns with interesting Art Nouveau works:
Barcelona Aiguamúrcia Alió Argentona Cabra del Camp Caldes de Malavella Camprodon Celrà L’Ametlla del Vallès La Garriga L’Espluga de Francolí Lleida Mataró Montblanc NullesPinell de Brai Pira Reus Rocafort de Queralt Sant Joan Despí Santa Coloma de Cervelló Sitges Vila-rodona Vistabella (La Secuita)

