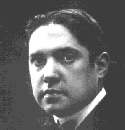Manuel Jaoquim Raspall i Mallol (1877-1937)

Works
In Barcelona:
Helius Villa
In L’Ametlla del Vallès:
Town hall and Schools
Cal Barber
Can Bachs
Can Millet de Baix
House-cafè of Dr. Bassa
Moncau House
Flight of steps and garden of the Church
In Caldes de Montbui:
Broquetas Spa
Samsó House
In Cardedeu:
L’Alqueria
Cloèlia
Clavell House
Gual House (Montserrat Villa)
Esbarjo parroquial
Slaughterhouse
Viader Farm
Ramón Ricós Villa
Amadeu Borràs Villa
In Granollers:
Clapés House
In La Garriga:
Ambrós House
Blancafort House
Bosch
House (S/Ramon Pascual 48)
Bosch House (Passeig 97)
Colom House (Passeig 38)
Colom House (Passeig 39)
Fages House
Font House
Llorens House
Mayol House
Puig House
Pujadas House
Reig House
Roqué House -Villa Cristina-
Sallent House
Sellarès House
Serra i Dachs House (C/Sant Ramon, 8)
Serra i Pons House (C/Guinardó,4)
Vilar House
Calls-Vilar Houses
Houses of Passeig nº 1,3, 5, 7,17, 48
Illa Raspall:
House Barbey
House Barraquer
La Bombonera
Iris Villa
Dolores Villa
In Vic:
Carme Collell
House (Serratosa)
Life
Born in Barcelona on 24 May 1877.
During his architecture studies in the University of Barcelona, he was the pupil of Lluís Domènech i Montaner, who exerted a major influence on his work, especially in the Art Nouveau Villas built by Raspall in various places in Vallès Oriental region, not far from Barcelona.
Raspall i Mallol graduated from the Escola d’Arquitectura de Barcelona as architect in 1905 .
His first work was the reconstruction of his mother house – Can Raspall – in La Garriga.
In 1905, he began his career as municipal architect of Cardedeu, and later held the same position in the towns of l’Ametlla del Vallès, La Garriga, Granollers, Caldes de Montbui, Montmeló and La Roca.
Raspall was an architect with a very diverse output, building factories and warehouses – Viader Farm in Cardedeu – as well as family residences, traditional houses (masies) or summer residences – Alqueria Cloèlia in Cardedeu, Helius Villa in Barcelona and Iris Villa and La Bombonera in La Garriga.
Typical characteristics of Raspall constructions are the use of stone in their façades, bricks to outline shapes, trencadis (broken ceramic pieces) and ceramics to add color to façades, benches, fireplaces and columns. Forged iron is also common to embellish his Art Nouveau buildings.
The first style Raspall used for his buildings was Art Nouveau, but he later evolved into Noucentisme (The style following Art Nouveau in Catalonia) and finally Art Deco in his last works.
Manel Joaquim Raspall i Mallol died in La Garriga (Vallès Oriental), on 15 September 1937.
Bibliography |
|||
| Title of book | Author | Published by | Year |
| M.J. Raspall:arquitecte (1877 – 1937) |
Panades, Pruden and others |
||
| Inventari General del Modernisme |
Pons Toujouse, Valentí / Bassegoda Nonell, Joan |
Publicacions de la Reial Càtedra Gaudí, Barcelona |
2001 |
| Inventario general el Modernismo |
Pons Toujouse, Valentí / Bassegoda Nonell, Joan |
Ediciones del Serbal, Barcelona, ISBN 84-7628-491-8 |
2006 |
Other Catalan Art Nouveau Architects
Antoni Gaudí i Cornet
Lluís Domènech i Montaner
Josep Puig i Cadafalch
Antoni Maria Gallissà i Soqué
Josep Maria Jujol i Gibert
Cèsar Martinell i Brunet
Manel Joaquim Raspall i Mallol
Joan Rubió i Bellver
Enric Sagnier i Villavecchia
Salvador Valeri i Pupurull
and others
