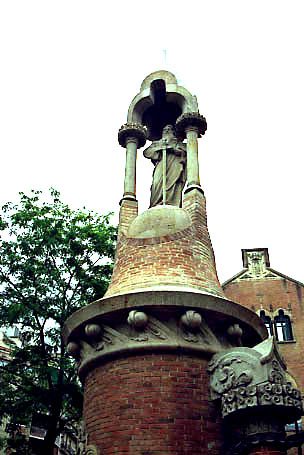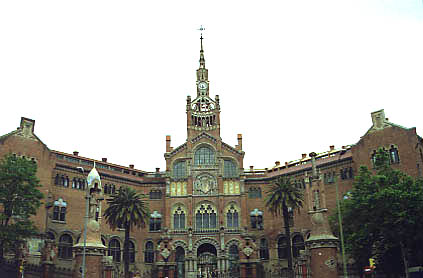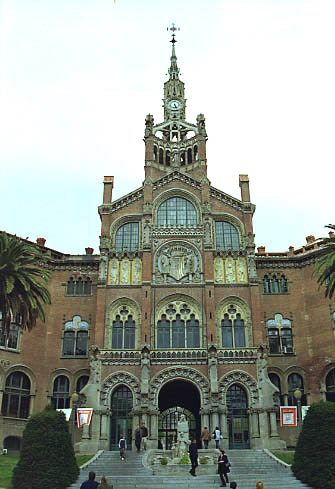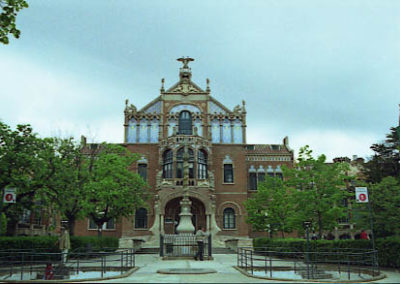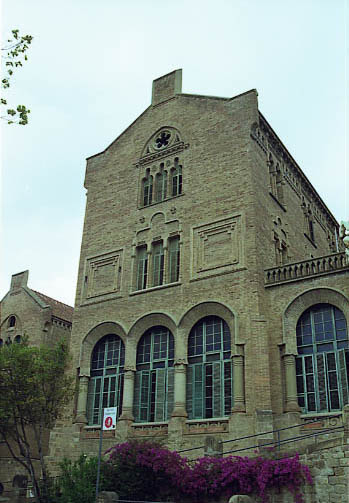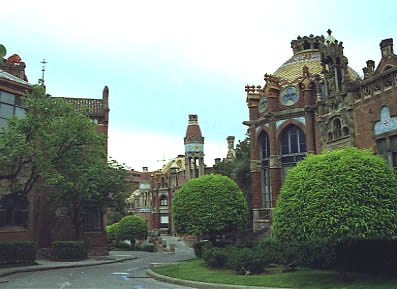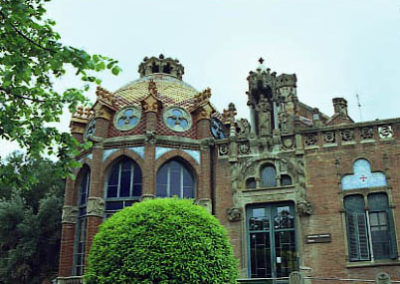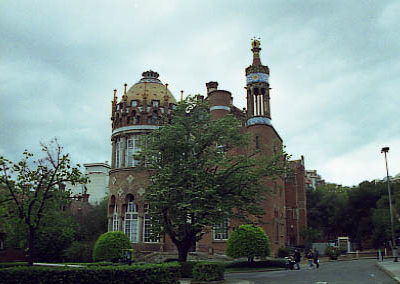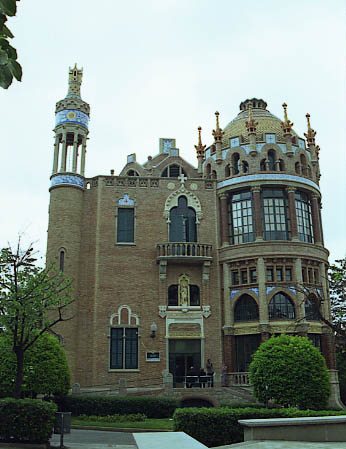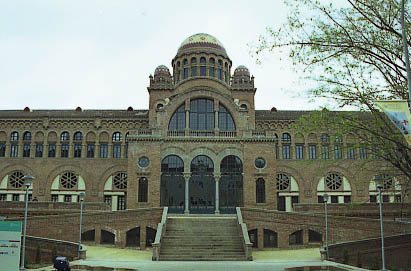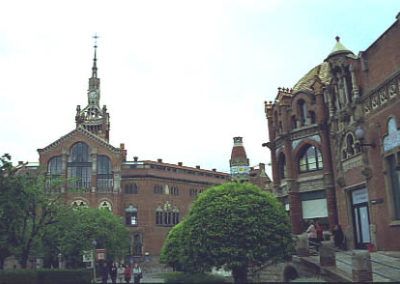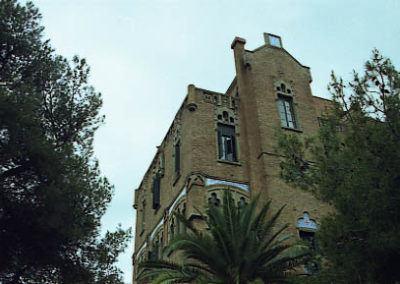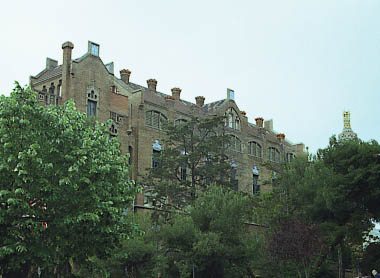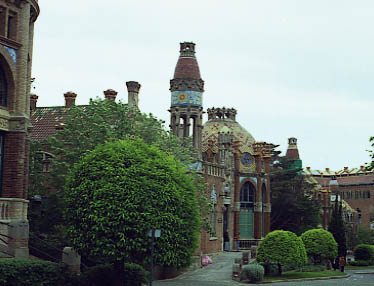Domènech i Montaner – Hospital De Sant Pau (Saint Paul Hospital)
Basic information
Location: 167 Sant Antoni Maria Claret Street / Cartagena Street Barcelona
Qualification: xxxxx (5 on 5)
Present condition: Exteriors: Acceptable – Good depending on pavilions,
Interiors: Acceptable – Good for institutional / representative buildings, other pavilions adapted to present medical needs.
How to go to: Buses: 15,19, 20, 45, 47, 50, 51, 117, B-22, N-0, N-1, N4
Metro: L5 (Hospital de Sant Pau)
Visits: Hospital Centre del Modernisme: Monday to Sunday from 10 to 13h. Closed 1 and 6 January and 25 and 26 December.
10.00h English
10.30h Français
11.00h English
11.30h Castillian (Spanish)
12.00h English
12.30h Català
13.00h English
Appointed visits for groups: daily, previous booking through Phone (34) 93 256 25 04, or email [email protected]
Prices: Adults: 5 Euros
Pensioners and minors (aged under 18): 2,50 Euros
Guided visits for groups previous booking at phone 93 256 25 04, or email [email protected]:
Price per group: 125 Euros / Price for School groups: 110 Euros.
Timetables, prices and other information may change, please verify it previously.
Handicapped accessibility: The hospital has an internal road net and the buildings are equipped with lifts. Normally the mobility difficulties are not important.
Information: Phone: (34) 93 317 76 52
Web: www.Ruta del Modernisme.com
Ruta del Modernisme
History and description
Project of the architect Lluís Domènech i Montaner made in the year 1901. Domènech applied in that project the experience to build another big sanitary complex the Institut Pere Matas in Reus. Construction finished in 1930. 1913 Barcelona Municipality award.
The Saint Paul Hospital is a monumental ensemble which the initial project included an enormous surface the Eixample (the modern part of Barcelona city).
The first project step was the donation of the banker Pau Gil (four million pessetes of that period) to build an hospital covering all the medical requirements at the maximum level.
The first project comprised 48 pavilions which finally only 27 was built. The long period devoted to the construction of the hospital, is a demonstration of it’s complexity and size.
Between the different pavilions, the administration is the most important. The access is made trough a flight of steps. In each side of that pavilion, there is the Library-Museum and the Secretary-Archives.
The very impressive church was built near the administration pavilion.
We will only mention some of the artists who collaborated with Domènech i Montaner (following Permanyer), specially Eusebi Arnau and Pau Gargallo sculptors of stone figures. The painter and mosaics designer Francesc Labarta. Forged iron was made by Josep Perpinyà.
| Title | Author | Published by | Year |
| Domènech i Montaner |
Bassegoda i Nonell, Joan |
Nou Art Thor | 1980 |
| Reseña y catálogo de la Arquitectura Modernista |
Bohigas, Oriol |
Editorial Lumen |
1968 |
| Lluís Domènech i Montaner |
Domènech i Girbau, Lluís |
Editorial Polígrafa |
1994 |
| Lluís Domènech i Montaner (1849-1923) El llegat arquitectònic, polític i cultural a Canet de Mar |
Sàiz i Xiquès, Carles |
Edicions Els 2 Pins |
2008 |
Other Works of Domènech i Montaner:
In Barcelona: Fuster House Lamadrid House Lleó Morera House Thomas House Museum of Zoology Editorial Montaner i Simón Hospital of Sant Pau
Música Catalana Palace Ramon Montaner Palace
In Canet de Mar: Ateneu Obrer Castle of Santa Florentina Roure House (Ca la Bianga) Restaurant la Misericordia
In Olot: Solà-Morales House
In Reus: Gasull House Navàs House Rull House Pere Mata Institute
Out of Catalonia: Cemetery (Comillas) Tres caños” fountain (Comillas) Universidad Pontifícia (Comillas)

