| GAUDÍ - The Man | Biographic Synthesis Extended Biography Chronology Influences Gaudí's Political and Patriotic Sentiment Gaudí's Friends Gaudí's Collaborators |
| The Work | Architectonic Work Characteristic Styles Technical Aspects Decorative Aspects - Ceramics | Furniture | Iron and Other Metals | Stained Glasses |
| Sources and Other Information | Links & Bibliography |
Technical aspects of Gaudi’s Works:
Gaudi’s Architectonic Technique: Geometry and Mechanics
– based on work by Jaume Serrallonga i Gasch, Doctor Architect, member of the technical office of the Sagrada Família -.
Geometry and Mechanics
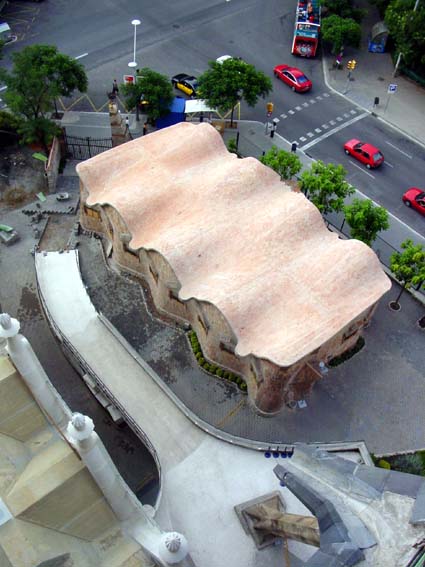
Gaudí: View of the Sagrada Família schools roof
Some people have seen Gaudí’s work as that of just another primarily Catalan modernisme architect, employing organic or natural forms, curved or undulating lines, reclaimed materials, ceramic bricks, trencadís mosaics, etc.
However, while Gaudí certainly participated in that characteristic movement of his time, there are many reasons why Gaudí should be considered separately from the general theme of modernisme, since his genius rose far above what has been reduced to merely stylistic and ornamental tendencies. Today, the vast majority of art and architecture historians agree that Gaudí deserves a specialized treatment differentiated from the rest of modernisme.
One way in which Gaudí sets himself apart is precisely in the synthesis of form and function that he projects in such a way that the form does not become a mere stylistic caprice following the current trends, but rather finds its reason for being in the function for which it was conceived. In the case of architecture, it goes without saying that one of the principal functions of any construction is its mechanical or structural function—that is to say, that it stands up instead of falling down. When Gaudí used such precise geometry to achieve the concrete form which would characterize a structure and its optimal mechanics simultaneously, he greatly distanced himself from his contemporaries, who began with Modernista tendencies, but over the years leaned more towards Noucentisme and more classical, ordered forms.
To develop this theme further, we turn to two examples: the schools at the Sagrada Família and hyperbolic vaults.
Schools at the Sagrada Família
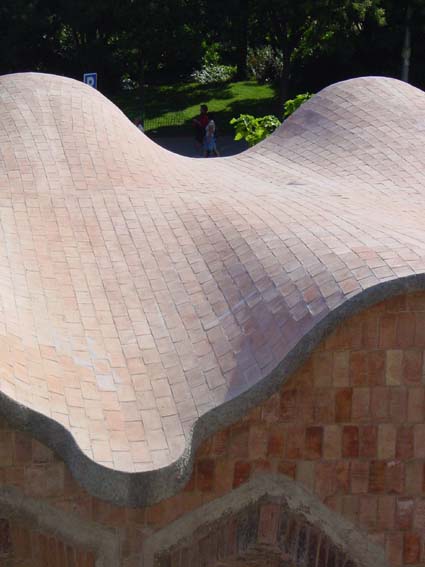
Gaudí: Partial view of the Sagrda Família schools conoids
These schools were built on the grounds of the Temple for the children of the Temple’s workers. The site Gaudí chose for the schools overlapped his own plan for the Temple such that it grew only very slowly toward the opposite side of the block. This fact clearly indicates that the schools were conceived as a totally provisional structure—Gaudí could not even try to build something that approached being superfluous, or self-aggrandizing, or too expensive, since he had at his disposal barely enough finances to complete the Temple itself.
The scarce resources available for the schools were clearly evidenced by the materials used (flat, Roman-style bricks, ceramic tile, wooden beams) and the finishing touches (plastered Portland cement slippings unfinished up to the closest point, whitewashing for the other walls, exterior ceramic material for the façades and overhangs). Despite such setbacks, the work takes on a plastic, moving appearance, with all the oscillating façades and undulating roof; Le Corbusier himself took notes on and sketches of this comparatively insignificant work—but not of the rest of the great Temple slowly being built when he visited Barcelona.
The most important thing to take away is that this collection of undulating buildings had nothing to do with a stylistic trend or any desire to leave a personal stamp, but was simply an ingenious approach to building a stable structure with minimal material.
The wall of fencing has only two layer of Roman brick, each one only 4cm thick. It is a wall of fencing less than 10cm thick and rises to a height of almost 5.6m. It is, therefore, extremely slender and would be most unstable were it not for the undulation itself that gave it strength against the wind. If you wanted to make a thin piece of cardboard stand upright on a table, you would have to fold it or give it some sort of shape, otherwise it would fall over before a gust of wind even came. Gaudí, with the undulating surfaces of the façades, has done exactly that: the undulation is not a naïve caprice, but is structural, a lesson in mechanics.
Building a wavy façade should be very complicated, but here Gaudí gives us another lesson, this time in geometry. The surface of these façades is comprised of rotated planes known as conoids. A conoid is a surface consisting of a series of straight lines (generatrices), all of which are parallel to a guiding plane and simultaneously supported by two guiding lines (directrices), one of which is straight and the other curved. To build the façades of these schools, these directrix lines first had to be constructed. The curved directrix was drawn on the floor like a wavy sinusoid. To make the straight guiding line, a cord was tied taut (or a metal bar was hung horizontally at a certain height) between the highest and lowest points of the roof.
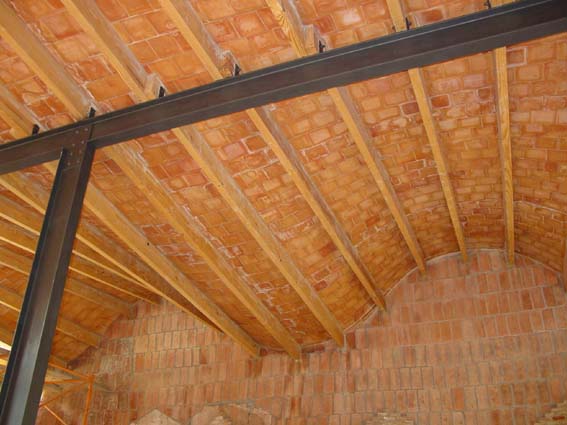
Gaudí: Sagrada Família schools roof from the interior
Next, many cords—each about 10-15cm long—are tied to the straight bar above and hang down to the sinusoid below. Lastly, the walls are raised according to the guiding cords, and if the dimensions of the brick are small enough in comparison to the whole area, the section will correct itself well enough, producing this spectacular result.
The final geometry lesson involves the roof, where once again use is made of the conoid surfaces to avoid having to use layered roofs, which are much more expensive than a beamed roof. By cutting out the façades in the upper part (still in sinusoidal form) and using these sinusoids on the two longest façades such that the highest points of one are aligned with the lowest points of the other, the wooden beams resting on top of these walls (instead of just being parallel to them forming a flat surface) each follow a different slope toward one side or the other and finally, with the ceramic roof covering, conform to the undulating surface of a conoid. Since the beams would be too long if they went straight from one side to the other, Gaudí designed a central portico inside to serve as a central support for the beams. This rather horizontal central main beam clearly serves as the straight directrix line for the straight but warped surface.
Thanks to this geometric and mechanical genius, Gaudí could choose ceramic brick, the cheapest and most widely available, to place around the edges to make the walls thinner, and therefore require fewer bricks. Thus geometry enabled the optimal efficiency of the structure.
Hyperboloid Vaults
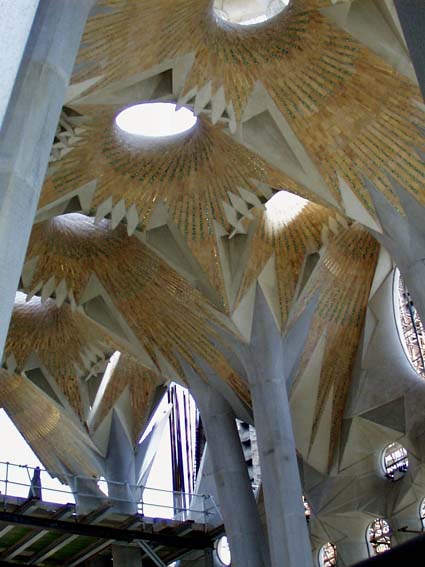
Gaudí: View of the Sagrada Família main nave vaults
Gaudí mentioned several times that with the Sagrada Família, he wanted to transcend the Gothic-style cathedral, which was so dependent on flying buttresses and other buttresses as if they were crutches, and showed nothing more than the complex way of dispersing weight that those able builders had been able to devise.
Gaudí achieved his objective via two simultaneous methods. On one hand, he used a model of weights and strings to study the natural distribution of weight and, thanks to this preliminary testing, was able to incline the tree-columns and all their branches at the angles derived from his experimental model in such a way that they absorb their various loads directly from the center of gravity of each section of vault.
The idea of the Temple as a forest of trees (columns) with branches and foliage (vaults) allowed Gaudí to plan for each “tree” to support its “foliage” without needing the support of neighboring trees. Having witnessed the horrors of the First World War, he did not want the whole Temple to collapse if only one part, like a buttress, was damaged. He thought that if one “tree” fell, only that tree had to fall, and not the whole “forest.”
With his column-trees, Gaudí succeeded in transcending the Gothic and distributing loads directly into the foundation via the most direct route. This way, by eliminating flying buttresses and other buttresses, naves could have a straight exterior, without the perpendicular fins that segmented them in the Gothic style.
On the other hand, Gaudí also transcended the Gothic with his use of vaulting. Ribbed Gothic vaults were conceptualized as hierarchically-ordered “nerves” that absorbed all the weight from the vault, which was the last element, considered merely complementary and lacking a structural role (although later it was later shown that this skin between nerves, this large shell, was also able to remain intact even though one nerve might fail). Way ahead of contemporary theories, Gaudí conceived of the whole vault as a skin or shell, without nerves.
To achieve maximum resistance and optimize the mechanic behavior of his most recent version of a vault—which he had studied for so long and at which has survived for us thanks to a model he made—Gaudí once again turned to ruled surfaces with dual curvature, like hyperboloids and paraboloids.
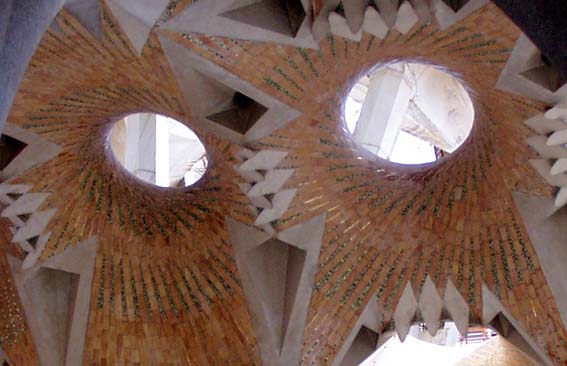
Gaudí: A Sagrada Família detail of a ceramical, green and gold mosaic vault
At the keystone, where Gothic vaults require weight to be concentrated so that the arcades do not open up, hyperboloid vaults have an eye—the “neck” of the hyperboloid –a large, empty space through which natural light can pass from the dormer windows in the triforium into the nave.
Gaudí kept the idea of the keystone, but instead made it a diffuser of light, of glass and metal in the shape of a flower or star, to where it no longer had served a structural function. In the seams between the different hyperboloids of the vaults, where the “ribs” or “nerves” could be seen, Gaudí again made a series of small holes, small elliptical hyperboloids, to insert lights so that in the evenings there would be the sensation of a starry sky.
It seems that in this way Gaudí wanted to make it clear that his vaults did not need nerves; this design once again reveals his express desire to transcend the Gothic.
And once again, in this master class, mechanics and geometry come from the same hand. His total mastery of plane surfaces and knowledge of generatrix lines allowed him to place ceramic tiles along the appropriate axes, inspired by the technique used in Catalan vaults of Roman brick, the simplest finishing material at that time. Thus, with the color of the ceramic together with the green and gilt glass for the openings in the joints, he achieved the most flowery vault ever seen in a cathedral.
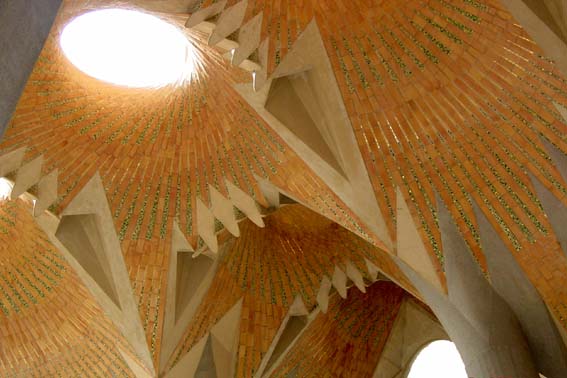
Gaudí: Sagada Família vaults
His mastery of plane geometry is manifest upon observing in detail the seams between the hyperboloids, where all the intersections are worked to the nth degree. In these intersections, in the interplay between the different geometric elements, not a single strange curve appears; rather, straight generatrix lines make all the transitions between the planes that form bevels, the small criss-crossed paraboloids, and the large paraboloids that contain the elliptical hyperboloids of the night stars. Gaudí demonstrated his mastery of geometry in other ways than the warped plane surfaces mentioned above (conoids, helicoids or snail inclines, paraboloids, and hyperboloids).
Among the best examples would be his knowledge and application of the basic Pythagorean proportions, his famous double helix column, and his use of various polyhedral forms.
New work will follow on the double helix column and polyhedrons.
Other Technical Innovations in Architecture
In addition to the conoids, hyperboloid arches, etc. mentioned above in the work of Dr. Jaume Serrallonga, Gaudí contributed many other novelties to the panoply of construction techniques, and also in other fields, such as the decorative arts. He was the first to demonstrate the inadequacies of flat roofs, which were finally discontinued in Catalan building practice. He was the first to use reinforced concrete beams, the first to revive the leaning column, and the first to put forward the idea of using chimes in the Sagrada Família (they still have not been completed). He also used important innovations in other fields such as the stereographic cage, multiple photography, and molds for large-scale sculpture. He also made advances in the construction of stained glass windows, used in the Palma de Mallorca cathedral and others.
As this article has repeatedly suggested, Gaudí believed that decorative elements had to be subordinate to structural ones. However, despite this basic belief, his structures frequently sported great decorative richness. Thus, for example, in the Sagrada Família, he was faced with expressing the liturgical significance of the work, a titanic undertaking involving the symbolic representation found in the Nativity façade and the completion of a forest of figures on a surrounding ornamental field, studying and solving the problems posed by architectural sculpture. Despite the enormity of this challenge, Gaudí did not engage any specialists; the sculptors Carles Martí and Joan Matamala were practically the only ones collaborating on this undertaking. He widely employed the plastic mold technique that (according to Gaudí) “the great Greek masters, like Lysippos,” used. Molding required the laborious task of adjusting and correcting to neutralize the optical effect. An important finishing touch was color: Gaudí said that “decoration has been, is, and will be colored.” Perhaps the most spectacular realization of this idea is embodied in the Casa Batlló, whose façade is completely covered in the most brilliantly colored ceramic tiles.
